
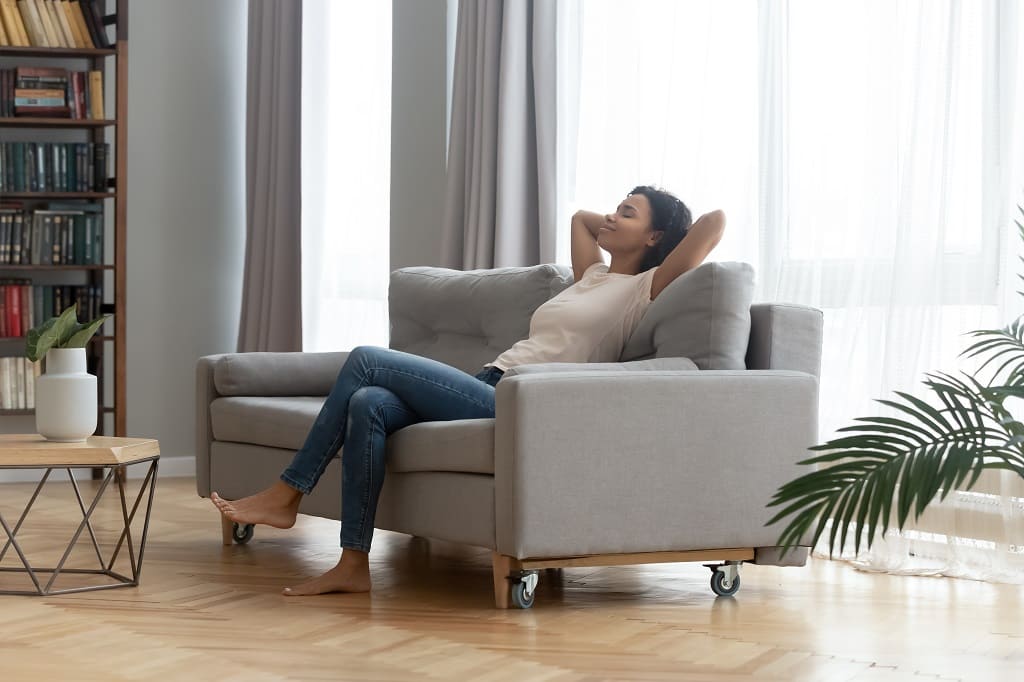


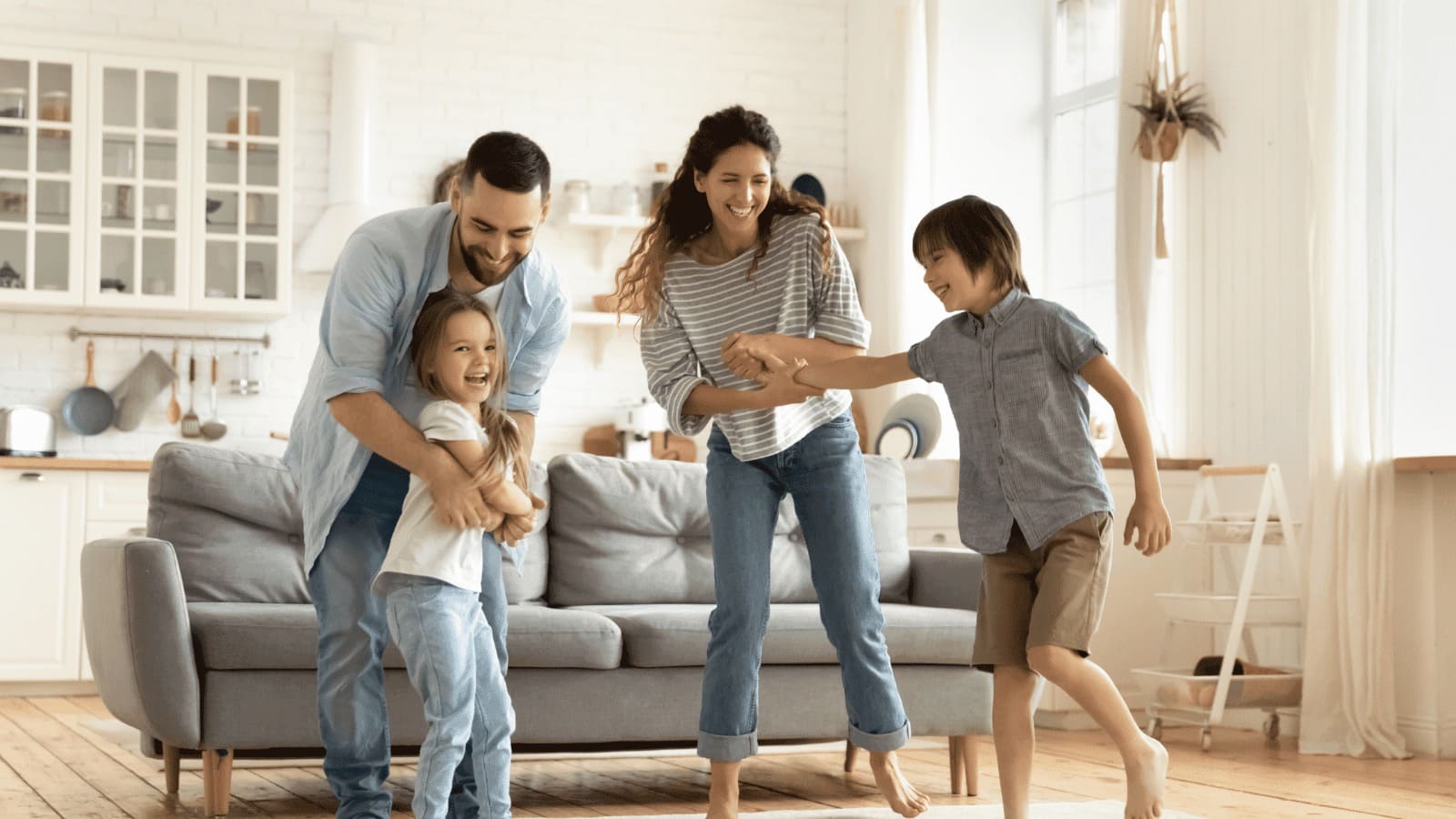
BOOKING OPEN

Humanistic Bavdhan, Pune
Experience the epitome of human-centric design at Codename Humanistic, where every aspect of your home is meticulously crafted to nurture and care for you from the moment you step through the door. Codename Humanistic redefines the concept of home, elevating your living experience to new heights. From the spacious living areas that invite connection and relaxation to the personal spaces that offer respite and rejuvenation, each square foot is a testament to the commitment, to provide a symphony of comfort and care.
| TOPOLOGY | CARPET AREA | PRICE |
|---|---|---|
| 2 BHK | 755 - 823 SQFT | |
| 3 BHK | 1015 - 1091 SQFT | |
| TOPOLOGY | CARPET AREA | PRICE |
|---|---|---|
| 2 BHK | 755 - 823 SQFT | |
| 3 BHK | 1015 - 1091 SQFT | |

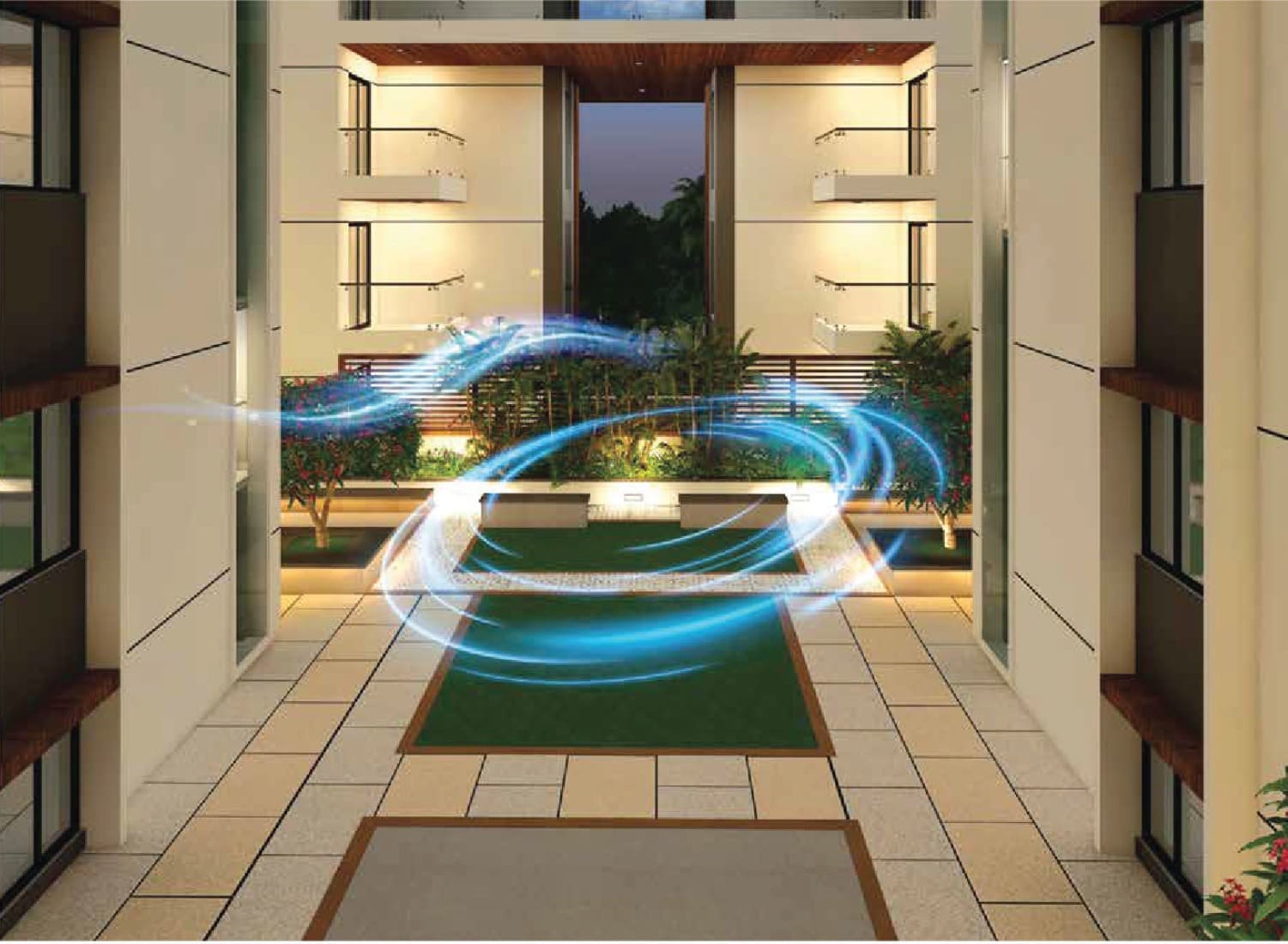
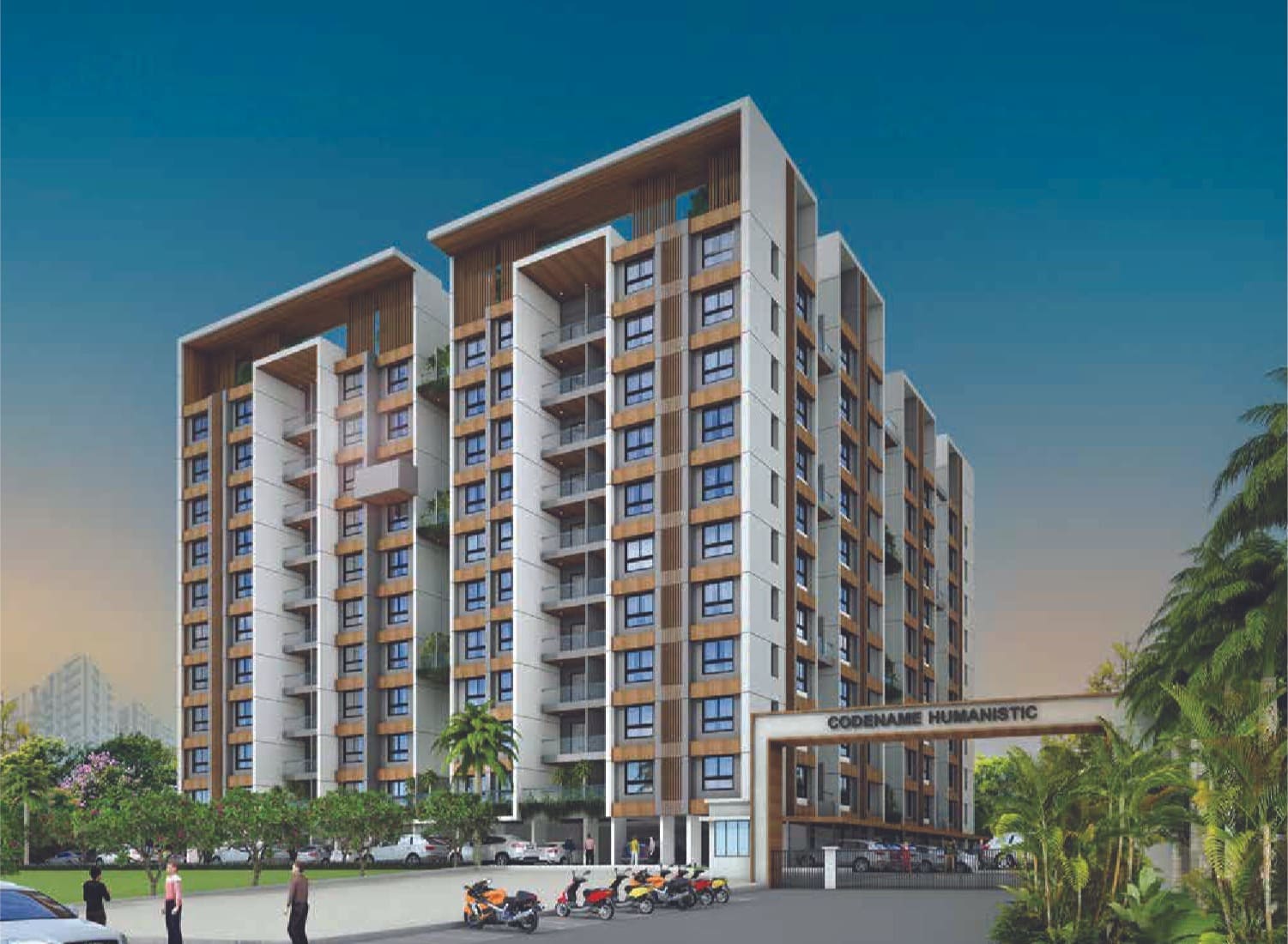
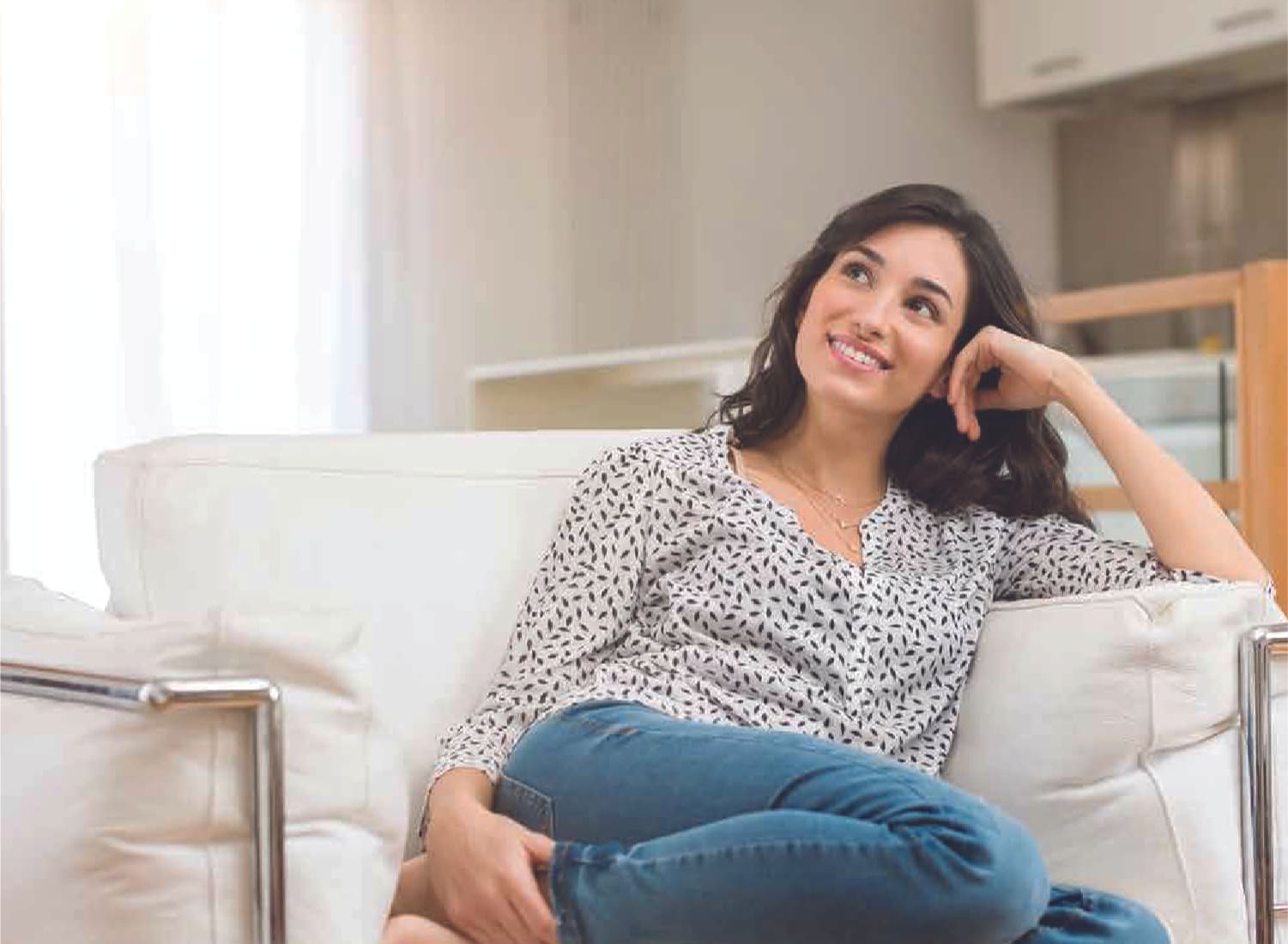
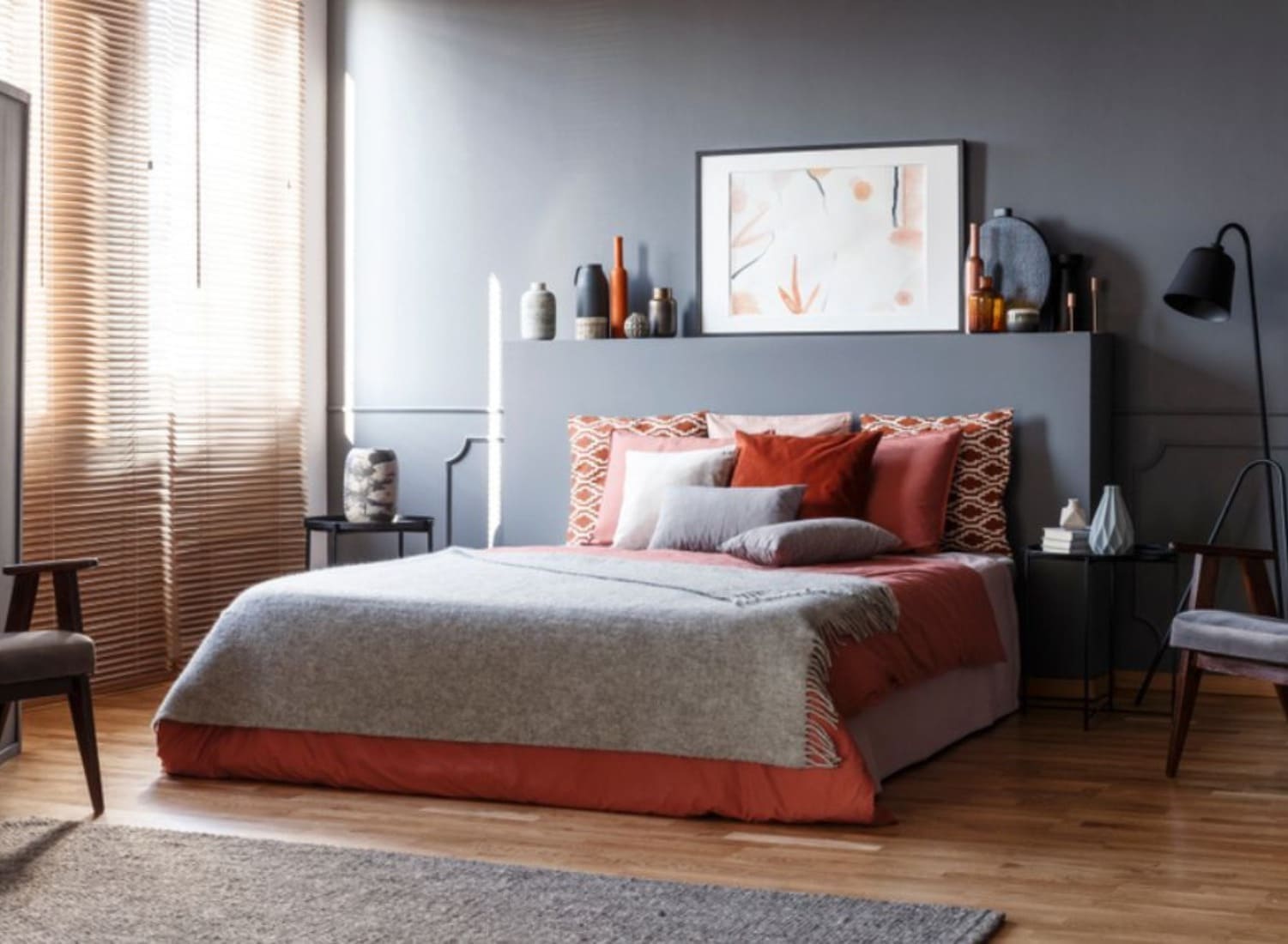

Please fill up the details & we will be happy to whatsapp / email you the floor plans & project layout.
Please fill up the details & we will be happy to whatsapp / email you the floor plans & project layout.